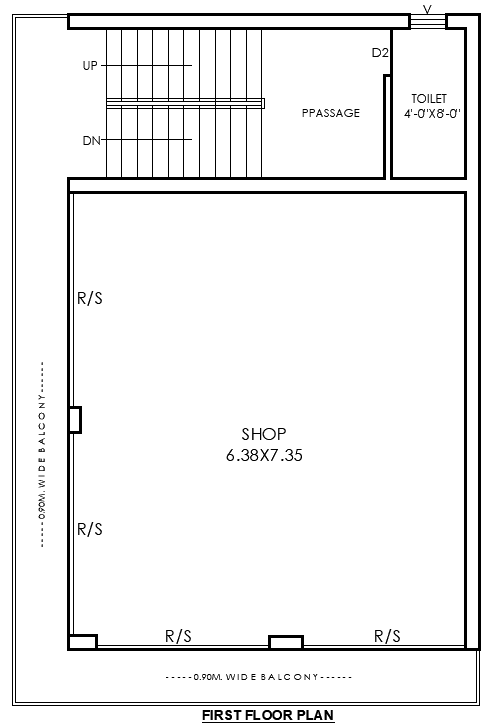AutoCAD DWG File 6.38ftx7.35ft First Floor Shop Plan
Description
Download a detailed AutoCAD DWG of the first-floor shop layout with dimensions as low as 6.38ft and as high as 7.35ft. This professional design with accurate measurements, optimized space, and lay-out solution for a small shop, would be suitable for use by the architects, designers, and builders seeking to get the right floor plans necessary in creating functional and aesthetically pleasing spaces of a retail. The dwg file has rich dimensionality with clear headings on each element, and every structural component of the house is included. It helps in smooth execution towards construction or renovation processes. Serves well for use in architectural presentations and planning documents.

Uploaded by:
Eiz
Luna
